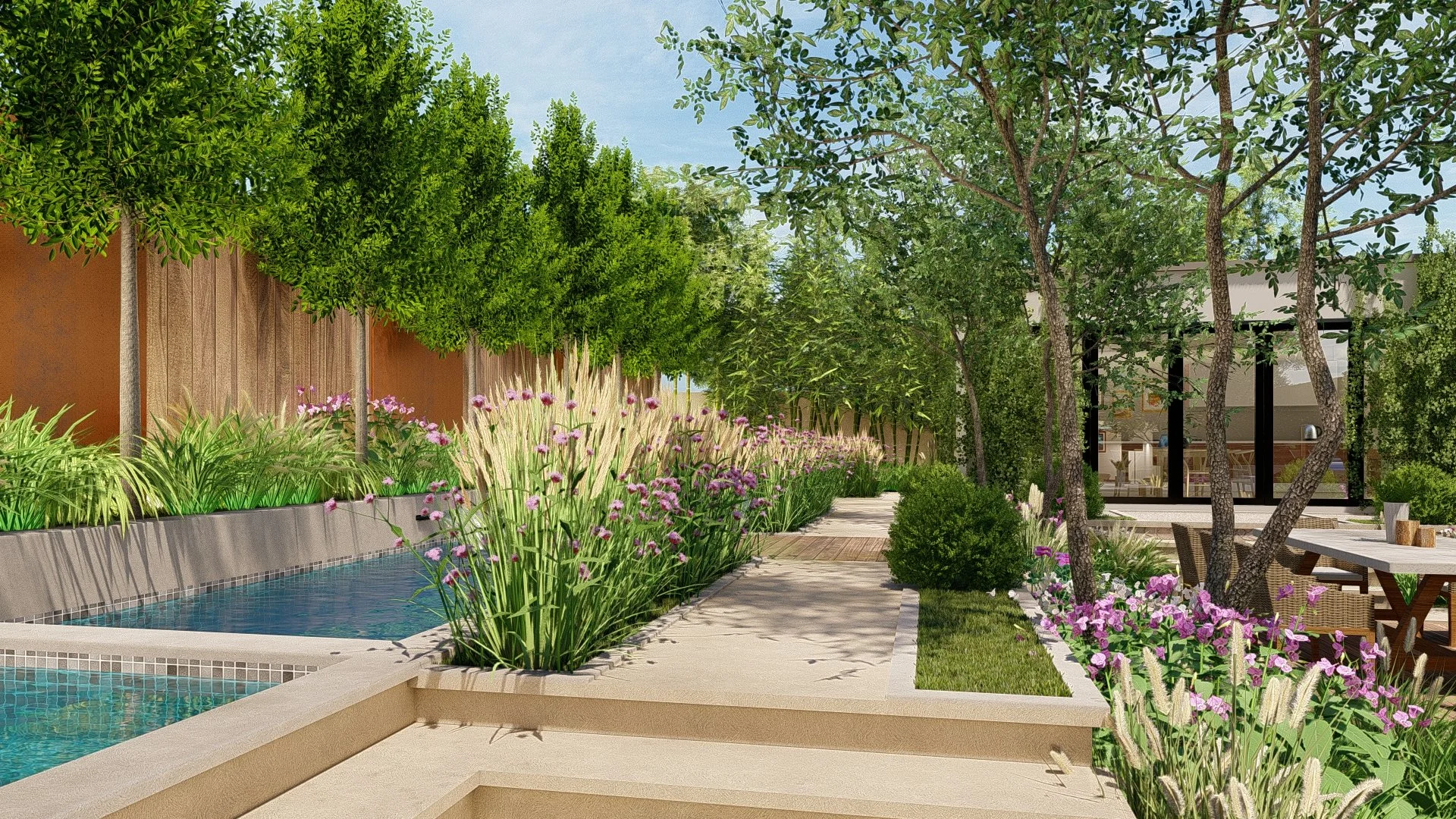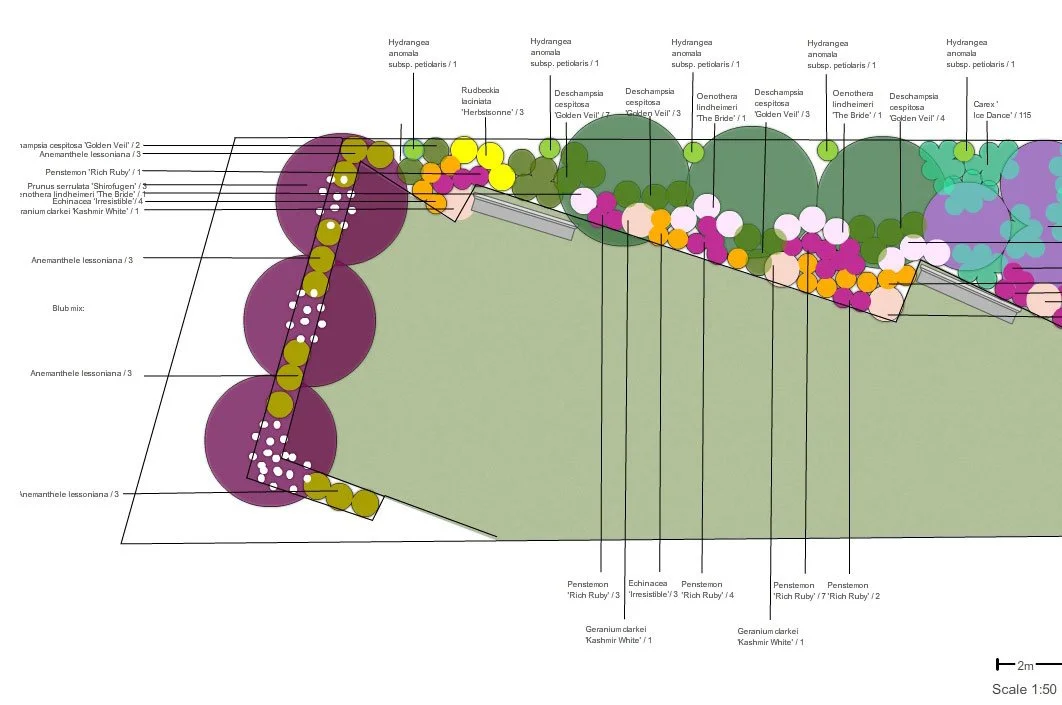Site Measurement & Concept Design - After a detailed analysis of your needs, a topographical survey is undertaken, which produces the data on which your design will be produced: levels, site measurements and position of utilities are all taken into account. From this survey, 2d concept designs are produced showing the proposed new layout and overall structure of your garden.













